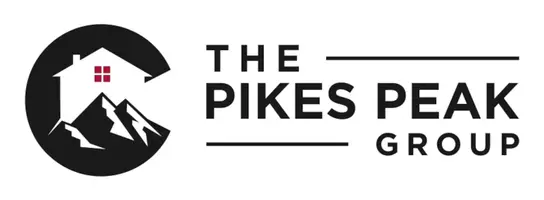3040 Richfield DR Colorado Springs, CO 80919
6 Beds
5 Baths
4,507 SqFt
UPDATED:
Key Details
Property Type Single Family Home
Sub Type Single Family
Listing Status Active
Purchase Type For Sale
Square Footage 4,507 sqft
Price per Sqft $244
MLS Listing ID 1051351
Style 2 Story
Bedrooms 6
Full Baths 2
Half Baths 1
Three Quarter Bath 2
Construction Status Existing Home
HOA Fees $653/ann
HOA Y/N Yes
Year Built 1993
Annual Tax Amount $3,869
Tax Year 2024
Lot Size 0.559 Acres
Property Sub-Type Single Family
Property Description
Freshly painted throughout, this home welcomes you with soaring ceilings, hardwood floors, and a dramatic staircase. The spacious dining and living rooms set the tone for gatherings, while the sun-filled family room (don't miss the sizable hidden storage!) impresses with oversized windows, a cozy gas fireplace, and captivating views of the city, mountains and Air Force Academy. The kitchen is a true entertainer's delight, offering stone countertops, sleek cabinetry, and an island designed for conversation and function.
The floor plan shines with thoughtful touches, including a private office just off the staircase and expansive windows framing views in every direction. Upstairs, the primary suite is a retreat with breathtaking panoramas, a spa-like 5-piece en suite, and walk-in closet. A junior primary with updated bath, two additional bedrooms with a shared Jack & Jill bath, plus tasteful updates throughout elevate the home. The walk-out basement offers two more bedrooms, a full bath, and a large recreation room ready for movie nights, workouts, or hosting guests.
Outside, a newer 40x20 composite deck provides the perfect vantage point for enjoying both mountain views and city lights. The lot is a rare find, backing to the AFA for maximum privacy while offering usable yard space for play, gardening, or relaxation. Additional features include updated light fixtures, central AC, security system, and oversized 3-car garage with storage.
With neighborhood parks, ASD20 schools, and a prime Peregrine location, this home is more than a place to live—it's a lifestyle. Don't miss the chance to make it yours!
Location
State CO
County El Paso
Area Talon Ridge At Peregrine
Interior
Interior Features 5-Pc Bath, 9Ft + Ceilings, French Doors, Great Room, Vaulted Ceilings
Cooling Ceiling Fan(s), Central Air
Flooring Carpet, Tile, Wood
Fireplaces Number 1
Fireplaces Type Gas, Main Level
Appliance Cook Top, Dishwasher, Disposal, Double Oven, Dryer, Refrigerator, Self Cleaning Oven, Washer
Laundry Electric Hook-up, Main
Exterior
Parking Features Attached
Garage Spaces 3.0
Fence None
Community Features Hiking or Biking Trails, Parks or Open Space, Playground Area, Tennis
Utilities Available Electricity Connected, Natural Gas Connected
Roof Type Tile
Building
Lot Description 360-degree View, City View, Hillside, Level, Mountain View, Trees/Woods, See Prop Desc Remarks
Foundation Full Basement, Walk Out
Water Municipal
Level or Stories 2 Story
Finished Basement 78
Structure Type Frame
Construction Status Existing Home
Schools
Middle Schools Eagleview
High Schools Air Academy
School District Academy-20
Others
Miscellaneous Auto Sprinkler System,Central Vacuum,HOA Required $,Humidifier,Secondary Suite w/in Home,Security System
Special Listing Condition Not Applicable






