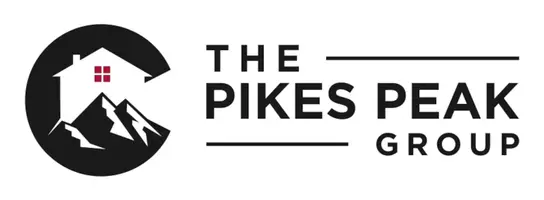
2801 S Reed ST Denver, CO 80227
4 Beds
2 Baths
1,938 SqFt
UPDATED:
Key Details
Property Type Single Family Home
Sub Type Single Family
Listing Status Active
Purchase Type For Sale
Square Footage 1,938 sqft
Price per Sqft $314
MLS Listing ID 1497522
Style Bi-level
Bedrooms 4
Full Baths 1
Three Quarter Bath 1
Construction Status Existing Home
HOA Y/N No
Year Built 1968
Annual Tax Amount $2,582
Tax Year 2024
Lot Size 8,790 Sqft
Property Sub-Type Single Family
Property Description
Location
State CO
County Denver
Area Bear Valley
Interior
Interior Features 6-Panel Doors, Other, See Prop Desc Remarks
Cooling Evaporative Cooling, Other
Flooring Carpet, Tile, Vinyl/Linoleum, Wood, Luxury Vinyl
Fireplaces Number 1
Fireplaces Type Lower Level, Wood Burning
Appliance Dishwasher, Disposal, Dryer, Kitchen Vent Fan, Microwave Oven, Oven, Range, Refrigerator, Washer
Laundry Lower
Exterior
Parking Features Attached
Garage Spaces 1.0
Fence Rear
Utilities Available Cable Connected, Electricity Connected
Roof Type Composite Shingle
Building
Lot Description Level, Trees/Woods
Foundation Crawl Space
Water Municipal
Level or Stories Bi-level
Structure Type Frame
Construction Status Existing Home
Schools
School District Denver County 1
Others
Miscellaneous High Speed Internet Avail.,Kitchen Pantry,See Prop Desc Remarks,Window Coverings
Special Listing Condition Lead Base Paint Discl Req
Virtual Tour https://lavish-real-estate-photography.aryeo.com/sites/xakjaae/unbranded







