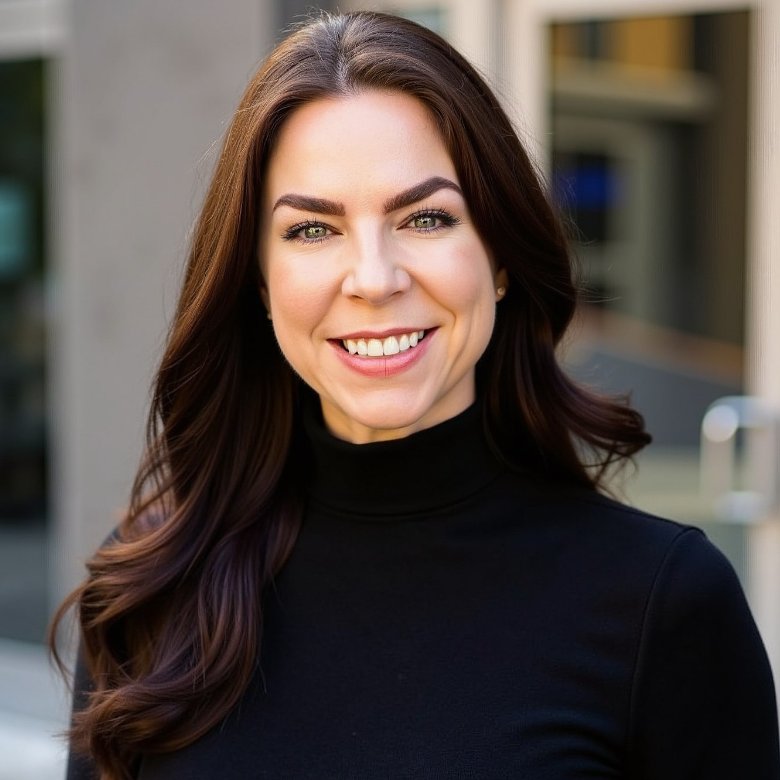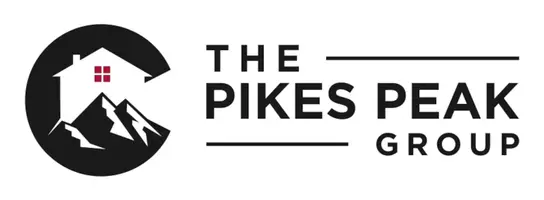
9108 Sunningdale RD Peyton, CO 80831
4 Beds
4 Baths
2,823 SqFt
Open House
Sat Oct 18, 11:00am - 1:00pm
Sun Oct 19, 12:00pm - 2:00pm
UPDATED:
Key Details
Property Type Single Family Home
Sub Type Single Family
Listing Status Active
Purchase Type For Sale
Square Footage 2,823 sqft
Price per Sqft $178
MLS Listing ID 2194190
Style 2 Story
Bedrooms 4
Full Baths 3
Half Baths 1
Construction Status Existing Home
HOA Fees $100/ann
HOA Y/N Yes
Year Built 2004
Annual Tax Amount $2,099
Tax Year 2024
Lot Size 10,378 Sqft
Property Sub-Type Single Family
Property Description
Inside, the main level offers a flexible front room with hardwood floors and recessed lighting—perfect as a formal dining or bonus living space. The large family room features hardwood floors, a gas fireplace, ceiling fan, plantation shutters, and built-in surround sound wiring. The kitchen boasts abundant wood cabinetry with pull-out inserts, granite counters, stainless appliances, movable island, glass tile backsplash, and pot rack lighting. A convenient laundry area and updated half bath complete the main level.
Upstairs, the primary suite impresses with a sitting area, double-sided fireplace, ceiling fans, and an attached bath featuring dual sinks, a walk-in tiled shower, and a spacious closet. Two additional bedrooms share a full updated bath.
The finished basement expands the living area with a kitchenette, built-ins, full bathroom, and flexible family room or 4th bedroom with egress window, closet, and projector mount. Additional features include new 2025 water heater and A/C, whole-house humidifier, finished garage with storage, and 6-panel white doors throughout. This well-appointed home offers space, function, and a beautifully landscaped outdoor haven—ready for you to move in and enjoy. Community center, fitness center, pool, golf course, and many shopping & dining options nearby. Easy commute to air force bases or into Colorado Springs!
Location
State CO
County El Paso
Area Woodmen Hills
Interior
Interior Features 6-Panel Doors, French Doors
Cooling Ceiling Fan(s), Central Air
Flooring Carpet, Ceramic Tile, Wood
Fireplaces Number 1
Fireplaces Type Gas, Main Level, Two, Upper Level
Appliance Dishwasher, Microwave Oven, Range, Refrigerator
Laundry Electric Hook-up, Main
Exterior
Parking Features Attached
Garage Spaces 2.0
Fence Rear
Community Features Club House, Community Center, Fitness Center, Golf Course, Hiking or Biking Trails, Parks or Open Space, Playground Area, Pool
Utilities Available Electricity Connected, Natural Gas Connected, Solar
Roof Type Composite Shingle
Building
Lot Description Corner, Mountain View, View of Pikes Peak
Foundation Full Basement
Water Assoc/Distr
Level or Stories 2 Story
Finished Basement 90
Structure Type Framed on Lot
Construction Status Existing Home
Schools
School District District 49
Others
Miscellaneous Auto Sprinkler System,HOA Required $,Hot Tub/Spa,Humidifier,Kitchen Pantry
Special Listing Condition Not Applicable







