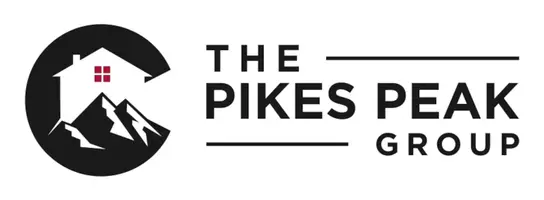
2124 Palm DR Colorado Springs, CO 80918
4 Beds
4 Baths
2,363 SqFt
Open House
Sat Oct 18, 11:00am - 1:30pm
UPDATED:
Key Details
Property Type Townhouse
Sub Type Townhouse
Listing Status Active
Purchase Type For Sale
Square Footage 2,363 sqft
Price per Sqft $169
MLS Listing ID 6271650
Style Tri-Level
Bedrooms 4
Full Baths 1
Half Baths 1
Three Quarter Bath 2
Construction Status Existing Home
HOA Fees $385/mo
HOA Y/N Yes
Year Built 1983
Annual Tax Amount $894
Tax Year 2024
Lot Size 1,218 Sqft
Property Sub-Type Townhouse
Property Description
This beautifully maintained original-owner home has been thoughtfully updated throughout, offering comfort, style, and versatility. With 4 bedrooms, 3.5 bathrooms, and a 2-car garage+storage, this property is move-in ready and filled with special touches.
Step inside to discover new luxury vinyl plank flooring and high-end carpet throughout. The open and bright main level features vaulted ceilings, skylights, & a tile-surround gas fireplace! The upgraded kitchen includes newer stainless-steel appliances, Corian countertops, lots of cabinets, and a lovely breakfast bar. The adjoining dining room connects seamlessly to the kitchen and living room—ideal for gatherings and entertaining. From the dining area, step out onto the expanded deck with a garden area and serene open-space views—perfect for relaxing or spotting local wildlife!
Three of the four bedrooms have adjacent bathrooms, with one suite conveniently located on each level. The main-level bedroom features a full bathroom and walk-in closet and is currently used as a TV room and pantry.
The lower-level suite offers a private retreat with a new bathroom featuring a free-standing shower, plus a flex space ideal for a TV area, home gym, or office. The laundry room and garage entry are just steps away for added convenience.
From the upper level, the landing overlooks the main living area and leads to a spacious primary bedroom with a walk-in closet and newly updated bathroom, including a double vanity and free-standing shower. A fourth bedroom on this level offers flexibility and could also be used as a home office or nursery.
Nestled in a quiet, scenic neighborhood surrounded by walking trails and open spaces, this home offers the best of both serenity and convenience. Centrally located, it's just minutes from UCCS, CSCS, I-25, Academy Blvd., hospitals, shopping, dining, movie theaters, and the ENT Center for the Arts.
Location
State CO
County El Paso
Area Union Bluffs
Interior
Interior Features 9Ft + Ceilings, Skylight (s), Vaulted Ceilings, See Prop Desc Remarks
Cooling Ceiling Fan(s), Central Air
Flooring Carpet, Plank, Tile, Luxury Vinyl
Fireplaces Number 1
Fireplaces Type Gas, Main Level
Appliance 220v in Kitchen, Dryer, Microwave Oven, Range, Self Cleaning Oven, Washer
Laundry Lower
Exterior
Parking Features Attached
Garage Spaces 2.0
Community Features Hiking or Biking Trails, Parks or Open Space, See Prop Desc Remarks
Utilities Available Cable Available, Electricity Connected
Roof Type Composite Shingle
Building
Lot Description Backs to Open Space, See Prop Desc Remarks
Foundation Slab
Water Municipal
Level or Stories Tri-Level
Structure Type Framed on Lot
Construction Status Existing Home
Schools
School District Colorado Springs 11
Others
Miscellaneous Breakfast Bar,HOA Required $,Kitchen Pantry,Secondary Suite w/in Home,See Prop Desc Remarks,Smart Home Thermostat,Window Coverings
Special Listing Condition Estate, See Show/Agent Remarks, Sold As Is
Virtual Tour https://www.zillow.com/view-imx/ce7ceb75-33dd-491c-b263-46fd5379a350?wl=true&setAttribution=mls&initialViewType=pano







