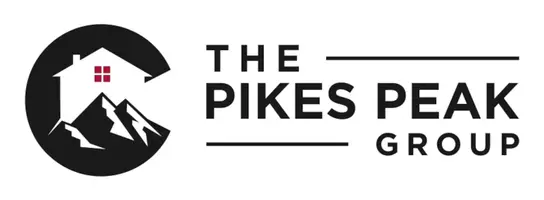
6865 Omaha BLVD Colorado Springs, CO 80915
4 Beds
2 Baths
1,569 SqFt
Open House
Sun Oct 19, 12:00pm - 2:00pm
UPDATED:
Key Details
Property Type Single Family Home
Sub Type Single Family
Listing Status Active
Purchase Type For Sale
Square Footage 1,569 sqft
Price per Sqft $245
MLS Listing ID 7423566
Style Tri-Level
Bedrooms 4
Full Baths 1
Three Quarter Bath 1
Construction Status Existing Home
HOA Y/N No
Year Built 1972
Annual Tax Amount $1,518
Tax Year 2024
Lot Size 8,400 Sqft
Property Sub-Type Single Family
Property Description
Upstairs, the hall is open to the main level creating an open feel to the home. The primary bedroom includes a ceiling fan and two large closets. The full upstairs bath features tile floors, an updated vanity, lighting, and a tiled tub/shower combo. Two more good sized bedrooms complete this upper level.
The lower level offers a spacious family room with a brick accent wall and a cozy gas fireplace, plus garden-level windows for natural light. A fourth bedroom, full bath with walk-in tiled shower, and laundry/utility room with washer, dryer, and extra storage complete the space.
Enjoy outdoor living with a concrete patio, new lattice railing, and additional patio space along the back of the home. The backyard includes a storage shed with shelving, full fencing with gates, and an extra-wide side gate for driving small recreational vehicles into the back yard area.
This home combines comfort, style, and functionality — move-in ready and perfect for entertaining inside or out! Close to shopping and dining options with close proximity to air force bases, Colorado Springs Airport, and the Powers corridor.
Location
State CO
County El Paso
Area Cimarron Westridge
Interior
Interior Features Vaulted Ceilings
Cooling Ceiling Fan(s)
Flooring Ceramic Tile, Wood Laminate
Fireplaces Number 1
Fireplaces Type Gas, Lower Level
Appliance Dishwasher, Dryer, Microwave Oven, Range, Refrigerator, Washer
Laundry Lower
Exterior
Parking Features Attached
Garage Spaces 2.0
Fence Rear
Utilities Available Electricity Connected, Natural Gas Connected
Roof Type Composite Shingle
Building
Lot Description Level, Mountain View
Foundation Crawl Space
Water Assoc/Distr
Level or Stories Tri-Level
Structure Type Framed on Lot
Construction Status Existing Home
Schools
School District District 49
Others
Miscellaneous Kitchen Pantry,RV Parking
Special Listing Condition Not Applicable







