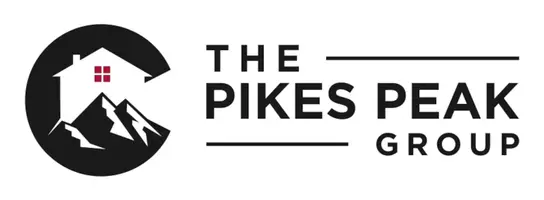$815,000
$825,000
1.2%For more information regarding the value of a property, please contact us for a free consultation.
3019 Springmeadow DR Colorado Springs, CO 80906
6 Beds
4 Baths
4,677 SqFt
Key Details
Sold Price $815,000
Property Type Single Family Home
Sub Type Single Family
Listing Status Sold
Purchase Type For Sale
Square Footage 4,677 sqft
Price per Sqft $174
MLS Listing ID 4268520
Sold Date 01/06/23
Style Ranch
Bedrooms 6
Full Baths 2
Half Baths 1
Three Quarter Bath 1
Construction Status Existing Home
HOA Fees $66/qua
HOA Y/N Yes
Year Built 1979
Annual Tax Amount $3,319
Tax Year 2021
Lot Size 0.465 Acres
Property Sub-Type Single Family
Property Description
Lovingly maintained ranch home on a 1/2 AC lot in Broadmoor! With over 4600 sf, you have plenty of room for family, friends and endless entertaining both indoors and out. Charming entry with a covered front deck with wrought iron railing and white fir deck. ** The bright family room features a computer desk with granite & custom cabinets, skylights with remote-controlled blinds, a natural gas fireplace with custom wood surround and a walkout to the covered deck. ** The Chef's kitchen is equipped with a range oven with gas cooktop (the oven is electric), a stainless steel hood, an additional oven, granite countertops, custom maple soft close cabinets, breakfast bar and canned lighting! The extended, bright kitchen nook looks out to the gorgeous landscaped yard ** Just off the breakfast nook is a sunroom with a hot tub and humidistat to keep humidity at a comfortable level. ** The formal dining room includes full-sheet walnut paneling and glass chandelier. The living room offers custom book shelves and a large picture window. ** The primary suite highlights a remodeled bath with extended shower & cherry cabinets. A closet addition (spacious enough for almost anyone's wardrobe) was added on by a professional contractor and has custom cabinets and shelving. ** 2 additional bedrooms and a full bath with 2 sinks completes this level. ** The lower level is equipped with stone natural gas fireplace, a wet bar with a refrigerator and microwave oven and a spacious family room! ** 3 additional bedroom (1 being used as a exercise room) and a 3/4 bath completes this level. The expansive backyard resembles a professionally maintained park! A covered deck with ceiling fan, a lower deck, natural gas to your grill, natural gas firepit, a gorgeous flagstone patio, a lighted water feature, mature trees & a perennial flower garden easy to maintain! This home has a 3 car oversized garage offering plenty of room for MTN Bikes, storage and more! *HOT WATER HEAT & CENTRAL AIR*
Location
State CO
County El Paso
Area Broadmoor Ridge
Interior
Interior Features 6-Panel Doors, Crown Molding, French Doors, Skylight (s), Vaulted Ceilings
Cooling Ceiling Fan(s), Central Air
Flooring Carpet, Tile, Vinyl/Linoleum, Wood, Other
Fireplaces Number 1
Fireplaces Type Basement, Gas, Main, Masonry, Two
Appliance 220v in Kitchen, Dishwasher, Disposal, Dryer, Gas in Kitchen, Kitchen Vent Fan, Microwave Oven, Oven, Range Oven, Refrigerator, Self Cleaning Oven, Washer
Laundry Electric Hook-up, Main
Exterior
Parking Features Attached
Garage Spaces 3.0
Fence Rear
Utilities Available Electricity, Gas Available, Natural Gas, Telephone
Roof Type Composite Shingle
Building
Lot Description Level, Mountain View, Trees/Woods, View of Rock Formations, See Prop Desc Remarks
Foundation Full Basement
Water Municipal
Level or Stories Ranch
Finished Basement 94
Structure Type Framed on Lot
Construction Status Existing Home
Schools
Middle Schools Cheyenne Mountain
High Schools Cheyenne Mountain
School District Cheyenne Mtn-12
Others
Special Listing Condition Not Applicable
Read Less
Want to know what your home might be worth? Contact us for a FREE valuation!

Our team is ready to help you sell your home for the highest possible price ASAP







