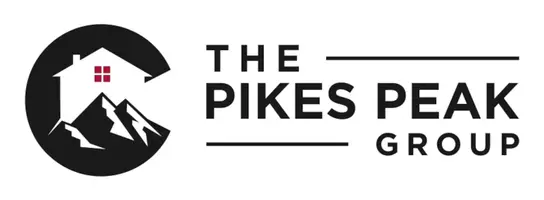$386,500
$375,000
3.1%For more information regarding the value of a property, please contact us for a free consultation.
1420 Bowser DR Colorado Springs, CO 80909
4 Beds
2 Baths
1,890 SqFt
Key Details
Sold Price $386,500
Property Type Single Family Home
Sub Type Single Family
Listing Status Sold
Purchase Type For Sale
Square Footage 1,890 sqft
Price per Sqft $204
MLS Listing ID 5194597
Sold Date 05/31/23
Style Bi-level
Bedrooms 4
Full Baths 1
Three Quarter Bath 1
Construction Status Existing Home
HOA Y/N No
Year Built 1963
Annual Tax Amount $1,059
Tax Year 2022
Lot Size 7,405 Sqft
Property Sub-Type Single Family
Property Description
So many upgrades in this spacious home! New windows & 2 Sliding doors, all new blinds throughout, updated kitchen with appliances, granite, eat-in area and walk out! Light and bright Living Room, freshly painted deck for relaxing evenings or watching the kids play in fully fenced yard. Large entry closet with new doors, iron railing and built-in planter on stairs. Newer steel front door and Larson storm/hidden screen door at entry. Upper level offers 2 bedrooms with wood laminate flooring plus updated full bathroom, new closet doors, new floor moldings, some fresh paint and attic fan, cooling system.
1 year old windows with Lifetime Warranty. Outlast Pergo Laminate Flooring - 1 year, New Roof with Hail Resistant Roof, Furnace & Hot Water Heater replaced - 3 years, All Electric updated with new panel - 6 months old, Newer Garage Door with Garage Door Opener. Sewer line to street has been relined with Epoxy lining by Olson Plumbing.
Lower level includes a very large Family Room with Brick, wood-burning Fireplace 2 Bedrooms and 1 Bath with tile shower, floors and vanity. Linen closet, Laundry closet, walk-in closet and under stair storage. Walk-out to covered patio for enjoying great barbeques. Elementary school just minutes from the house, no big streets to cross and close to shopping and major crossroads for easy cross town travel. You won't be disappointed in this great home in a lovely neighborhood.
Location
State CO
County El Paso
Area Austin Estates
Interior
Interior Features 6-Panel Doors
Cooling Evaporative Cooling
Flooring Carpet, Wood Laminate
Fireplaces Number 1
Fireplaces Type Lower, Masonry, One, Wood
Appliance 220v in Kitchen, Dishwasher, Disposal, Microwave Oven, Range Oven, Refrigerator
Laundry Lower
Exterior
Parking Features Attached
Garage Spaces 1.0
Fence Rear
Utilities Available Cable, Electricity, Natural Gas
Roof Type Composite Shingle
Building
Lot Description Level
Foundation Walk Out
Water Municipal
Level or Stories Bi-level
Structure Type Framed on Lot
Construction Status Existing Home
Schools
High Schools Mitchell
School District Colorado Springs 11
Others
Special Listing Condition Not Applicable
Read Less
Want to know what your home might be worth? Contact us for a FREE valuation!

Our team is ready to help you sell your home for the highest possible price ASAP







