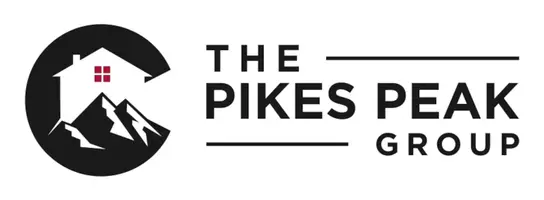$565,000
$547,000
3.3%For more information regarding the value of a property, please contact us for a free consultation.
2614 N Prospect ST Colorado Springs, CO 80907
4 Beds
3 Baths
2,886 SqFt
Key Details
Sold Price $565,000
Property Type Single Family Home
Sub Type Single Family
Listing Status Sold
Purchase Type For Sale
Square Footage 2,886 sqft
Price per Sqft $195
MLS Listing ID 2310684
Sold Date 06/05/23
Style Ranch
Bedrooms 4
Full Baths 2
Three Quarter Bath 1
Construction Status Existing Home
HOA Y/N No
Year Built 1962
Annual Tax Amount $1,399
Tax Year 2022
Lot Size 8,125 Sqft
Property Sub-Type Single Family
Property Description
You've been waiting for this charming Brick Rancher near downtown Colorado Springs, less than a mile from the historic Patty Jewett Golf Course - a neighborhood where you can meander tree-lined streets, run/walk/ride along the Rock Island Trail, or enjoy great food & entertainment amenities close by. This home has a huge addition on the back side, used as a Great Room with high vaulted ceilings, a skylight and large windows flooding the home with light and spacious living. In this open concept, you'll love the completely remodeled kitchen featuring a Breakfast Bar, Granite Counters, Stainless Steel appliances, Tile floors and rich Cherry Cabinets. Upon entry, you'll be greeted by a generous Living Room and Formal Dining Room as well. Because of this home's retro style, you'll discover that all of the living spaces are flexible allowing you to repurpose for your own lifestyle needs. Features include original Hardwood Floors in the Nook and the 2 main Level Bedrooms. The master bedroom also has a private Bathroom, completely updated with dual vanity, stand up shower and a walk in Closet. The other 2 Bathrooms in this home have also been completely updated so no renovations are needed here.
The basement, with it's brand new carpet, has an equally large basement Family Room along with 2 more Bedrooms (one without a closet). This family room has a new Barn Door as well as a beautiful stained, tongue & groove ceiling. Also a combo Laundry & Utility room. The detached 2 car "oversized" garage has access from the alley and the Backyard is perfect for entertaining or quiet afternoons away from the world. Many matures trees add shade and keep things cool on warmer days. It's simply a beautiful, one of a kind home waiting for you to come and see it today. Other features include A/C, Radon Mitigation, Crawl space for Storage and a wood burning Fireplace. Fully fenced yard for pets w/ a designated dog-run too.
Location
State CO
County El Paso
Area Kitty Hawk
Interior
Interior Features 6-Panel Doors, Great Room, Skylight (s), Vaulted Ceilings
Cooling Ceiling Fan(s), Central Air
Flooring Carpet, Ceramic Tile, Tile, Wood
Fireplaces Number 1
Fireplaces Type Masonry, One, Wood
Appliance 220v in Kitchen, Dishwasher, Disposal, Dryer, Microwave Oven, Range Oven, Refrigerator, Washer
Laundry Basement
Exterior
Parking Features Detached
Garage Spaces 2.0
Fence All
Utilities Available Cable, Electricity, Natural Gas
Roof Type Composite Shingle
Building
Lot Description Trees/Woods, See Prop Desc Remarks
Foundation Crawl Space, Partial Basement
Water Municipal
Level or Stories Ranch
Finished Basement 90
Structure Type Framed on Lot
Construction Status Existing Home
Schools
School District Colorado Springs 11
Others
Special Listing Condition See Show/Agent Remarks
Read Less
Want to know what your home might be worth? Contact us for a FREE valuation!

Our team is ready to help you sell your home for the highest possible price ASAP







