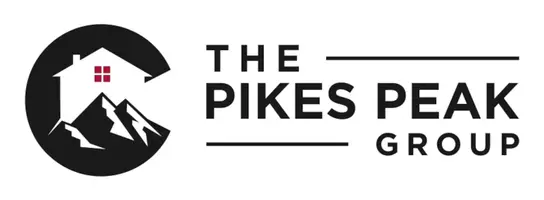$290,000
$290,000
For more information regarding the value of a property, please contact us for a free consultation.
2572 Obsidian Forest VW Colorado Springs, CO 80951
2 Beds
3 Baths
1,216 SqFt
Key Details
Sold Price $290,000
Property Type Townhouse
Sub Type Townhouse
Listing Status Sold
Purchase Type For Sale
Square Footage 1,216 sqft
Price per Sqft $238
MLS Listing ID 2621097
Sold Date 04/21/25
Style 2 Story
Bedrooms 2
Full Baths 2
Half Baths 1
Construction Status Existing Home
HOA Fees $310/mo
HOA Y/N Yes
Year Built 2005
Annual Tax Amount $1,107
Tax Year 2023
Lot Size 1,008 Sqft
Property Sub-Type Townhouse
Property Description
Welcome to this charming townhome in Claremont Ranch, offering a perfect blend of comfort and convenience. Featuring two spacious bedrooms, each with its own private bath, this move-in-ready home is designed for easy living. The bright and open layout includes a generous living room, a well-appointed kitchen, and a dining area perfect for entertaining. Fresh updates, including new paint and new flooring on the main level, add a modern touch, while a brand-new roof and fresh exterior paint provide peace of mind.
Step outside to enjoy the fenced yard area or relax on the inviting front porch. The covered carport ensures convenient parking, with plenty of additional spaces available for guests. Your pets are welcome in this friendly community, making it a great place to call home. All kitchen appliances stay, along with a clothes washer and dryer for added convenience.
Located with easy access to Peterson and Schriever AFB, this townhome is ideal for those seeking a low-maintenance lifestyle with excellent accessibility. Don't miss your chance to own this beautifully updated home—schedule your showing today!
Location
State CO
County El Paso
Area Claremont Ranch
Interior
Cooling Ceiling Fan(s)
Flooring Carpet, Tile, Wood
Fireplaces Number 1
Fireplaces Type None
Appliance Dishwasher, Dryer, Microwave Oven, Oven, Refrigerator, Washer
Laundry Upper
Exterior
Parking Features Assigned, Carport
Garage Spaces 1.0
Fence Rear
Utilities Available Cable Available, Electricity Connected, Natural Gas Available
Roof Type Composite Shingle
Building
Lot Description Cul-de-sac
Foundation Slab
Water Municipal
Level or Stories 2 Story
Structure Type Frame
Construction Status Existing Home
Schools
Middle Schools Horizon
High Schools Sand Creek
School District Falcon-49
Others
Special Listing Condition Not Applicable
Read Less
Want to know what your home might be worth? Contact us for a FREE valuation!

Our team is ready to help you sell your home for the highest possible price ASAP







